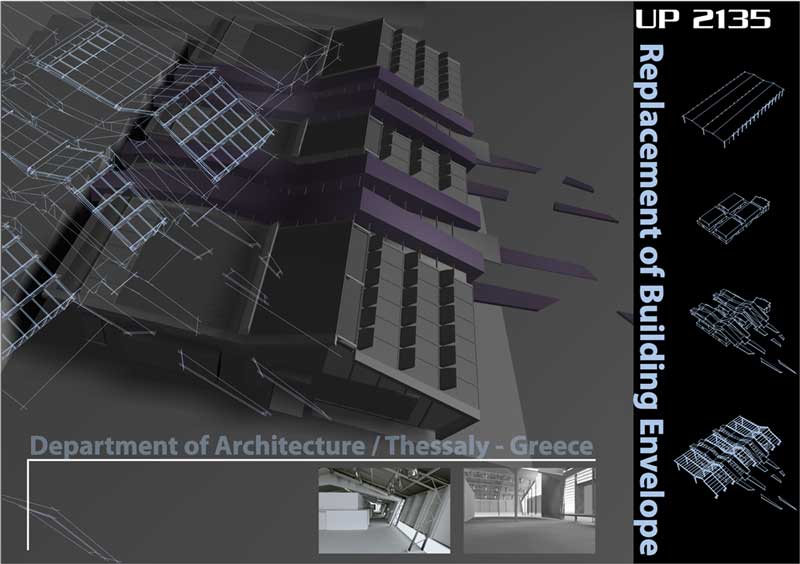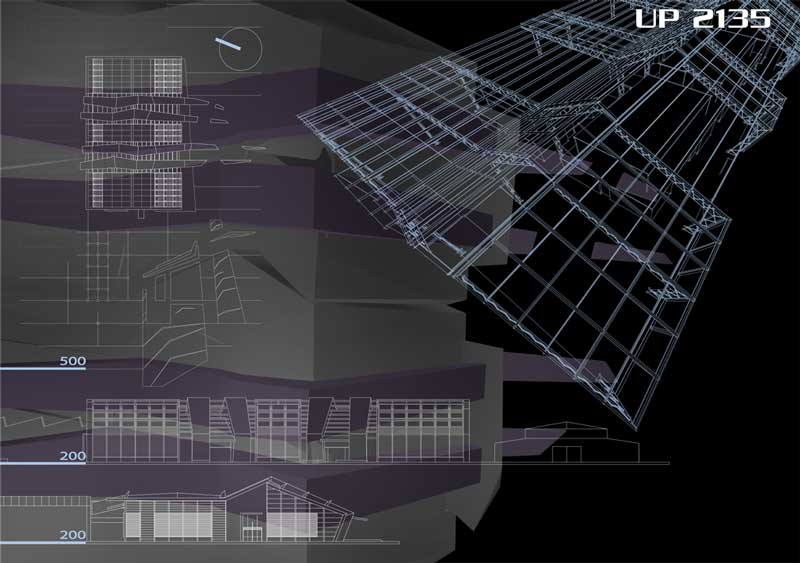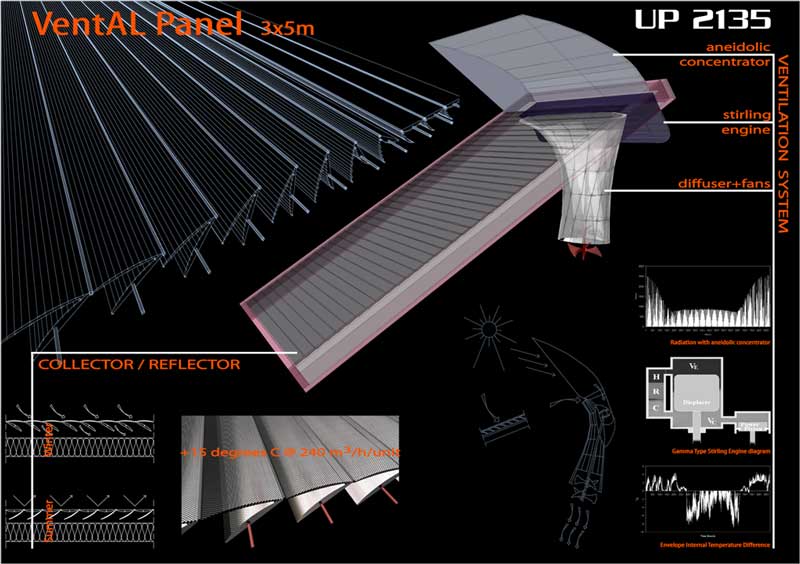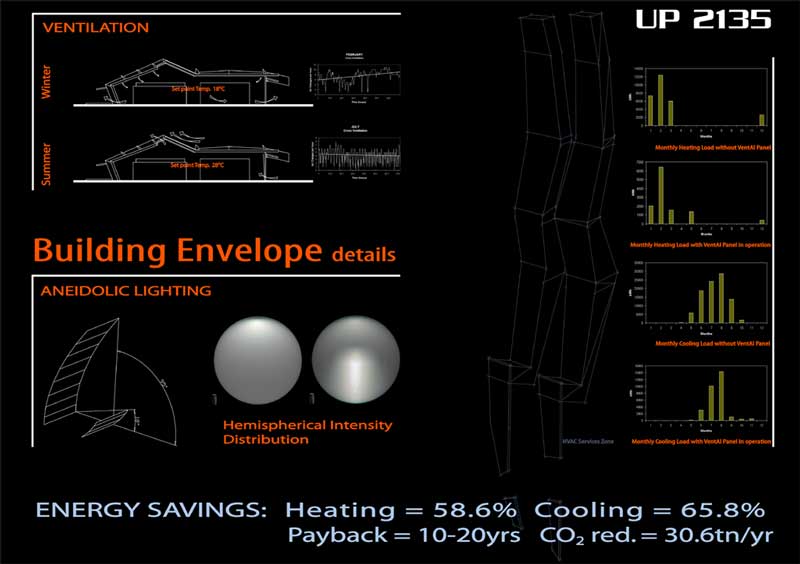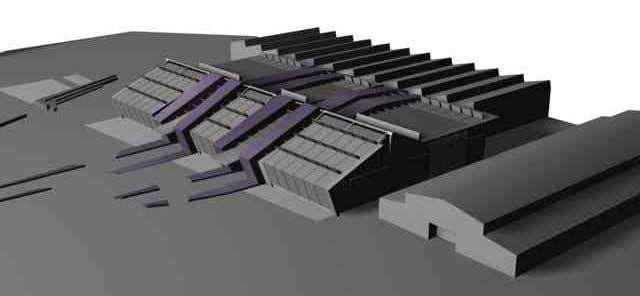
with Evelyn Gavrilou and Aris Tsagrassoulis

Replacement of Building Envelope, Department of Architecture, University of Thessaly, Greece
Nowadays 80% of Europe’s population live in cities consuming for their needs (heating, cooling, lighting) ~30% of all delivered energy consumption which in turn attributes to CO2 emission by 40%. Thus, building design should strive for a reduction of energy consumption using renewable sources leading to reduced human impacts on the environment while simultaneously improving thermal, visual and acoustic comfort. The skin of the building may not be inert any more, but may itself change dynamically in order to reduce the energy requirements. This concept can have tremendous impact on the morphology of buildings offering new forms with adaptive capabilities to external environmental variations.
The building under examination is the 3500sq.m. building of the Department of Architecture, University of Thessaly, Greece. This building consists of a five individual two storey volumes (lecture rooms, offices, theatres) enclosed in a larger outer skin. Three public space zones are formed in between the volumes and the skin. The original design team was driven to this solution back in the early 1990ies when an old depot (outer skin) was converted to a University department building. A decade after the initial intervention and change of use, the external envelope of the building has proven problematic in terms of the environmental conditions achieved within the building (both natural lighting and thermal comfort). The solution is to either upgrade and redesign the HVAC as well as lighting systems, or redesign the outer skin, not only in terms of its form but also its operation reducing energy consumption.
The five existing volumes remain unaltered whereas a new building envelope is proposed. The structural system of this envelope is based on asymmetrical steel trusses followed by custom made I-beams that support the cladding. Two discreet cladding systems are identified supporting the underlying function of the building:
The south elevation unfolds out of the roofing, whereas the three remaining elevations create a «U» shaped skin that completes the envelope. A zone of shallow water tanks runs along the south elevation accommodating the need for cooling during the summer, in cooperation with the VentAL south elevation alternative.
Presentation Panels:
